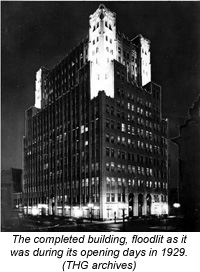Telecommunications History Group Resources
931 14th St. Historic Building
The Building In Use - Architecture & Construction
 Twenty thousand people visited the new telephone building during the three days of its official grand opening, August 6-8, 1929. According to September 1929’s The Mountain States Monitor, the phone company’s magazine, “all types and nationalities were represented,” from all over the world. After noting that the building had changed Denver’s skyline, The Monitor continues:
Twenty thousand people visited the new telephone building during the three days of its official grand opening, August 6-8, 1929. According to September 1929’s The Mountain States Monitor, the phone company’s magazine, “all types and nationalities were represented,” from all over the world. After noting that the building had changed Denver’s skyline, The Monitor continues:
That this splendid architectural triumph has captured the imagination of young and old alike was obvious at a glance at the vast throng of humanity surging through its portals. There were entire families, wee lads and lassies, mothers with babes in arms, and aged couples whose tottering footsteps faltered now and then; deaf mutes writing their questions on paper and receiving written answers from the guides; people on crutches and in wheel chairs–all spurred by a common interest and pride in this building, constructed largely of Colorado products and through the skill of Colorado craftsmanship–their building, dedicated by the Mountain States Telephone and Telegraph Company to service–the service of the people.
Although this tribute to the building is, perhaps, a bit overblown, the new phone company headquarters did change the way phone service operated in Denver, bringing in the most modern equipment and allowing one building to serve more customers than ever before in the city. It was also the headquarters for the entire Rocky Mountain region, spanning a two-state-wide area from Canada to Mexico (see map). And it did change Denver’s skyline, as it was the tallest building in the city, and its architecture dominated the scene. So it did instill a sense of pride and a sense that Denver really was a big city, with a phone building “just as fine as those in San Francisco and St. Louis.”1
A visitor (or, more likely, an employee, as visitors were allowed only limited access) at the time would have noticed various amenities in the building, state-of-the-art for 1929. For example, the building contained its own firefighting and electrical-generating capacity. It had a fireproof core that rose from the main floor to the roof, in which the elevators, stairways, and smoke tower are located. It had an oil-based heating/cooling system, and certain equipment and public rooms were temperature controlled by air passing through filters and heat coils. And there was more:
- Company mail was handled through a pneumatic tube system.
- The building housed the finest and most modern food-preparation facilities in the city.
- Forty-eight 1,000-watt floodlights lighted the building’s towers each night.
- There were thirty-three toilet rooms and 174 water closets all built of the same Colonial Gray marble used in the upper floor corridors.
Even though the building did not formally open until August 6, the downtown Denver area was “cut over” from the old system (utilizing operators for every call) to the newly installed switches on May 4, 1929. The building was fully staffed by Monday, July 29, and the public was allowed to come in and pay bills at that time. The first customer was J. E. Mudgett, about whom we know little else besides his address (761 Elizabeth Street) and phone number (FRanklin3714-W; see How Phones Work for how this could be a phone number). Apparently, Mr. Mudgett was unaware of the honor accorded him until H.W. Robinson, “one of the genial commercial counter men,” told him. “I am indeed highly honored,” he is reported to have said, “and I think I will keep this receipted bill as a souvenir.”2
After the building opened, an average of 45,000 customers visited each month to pay their bills. They would come in through the Curtis Street entrance, which then was open to the general public, and pay their bills at the teller cages located just inside. Now, this entrance is locked and is referred to as the “ghost lobby”; it is unused and the teller cages are long gone (or have been moved to a display on the fifteenth floor). There was also a public office serving customers who wished to make long distance or local calls from private booths; this was a separate room, well-furnished with upholstered chairs, “an air cushioned leather sofa, [and] a large library table centered with an Italian pottery vase.”3
The 1,510 employees of the phone company used the entrance on 14th Street (the only entrance open today). Both lobbies were (and are) adorned by magnificent murals painted by Colorado artist Allen True. (More about the murals can be found in our Murals Section.) Today, the 14th St. lobby is as far as you can get; due to security concerns (since the building is still a working central office owned by Qwest Communications), visitors are not allowed into the building without an escort.
Note: To learn more about the day-to-day operation of the building, and for a floor-by-floor tour, see the Working in the Palace/Building Tour Section. This section describes the effects the construction choices had on the use of the building in general and modifications to its construction over time.
2 Ibid.
3 Ibid.
